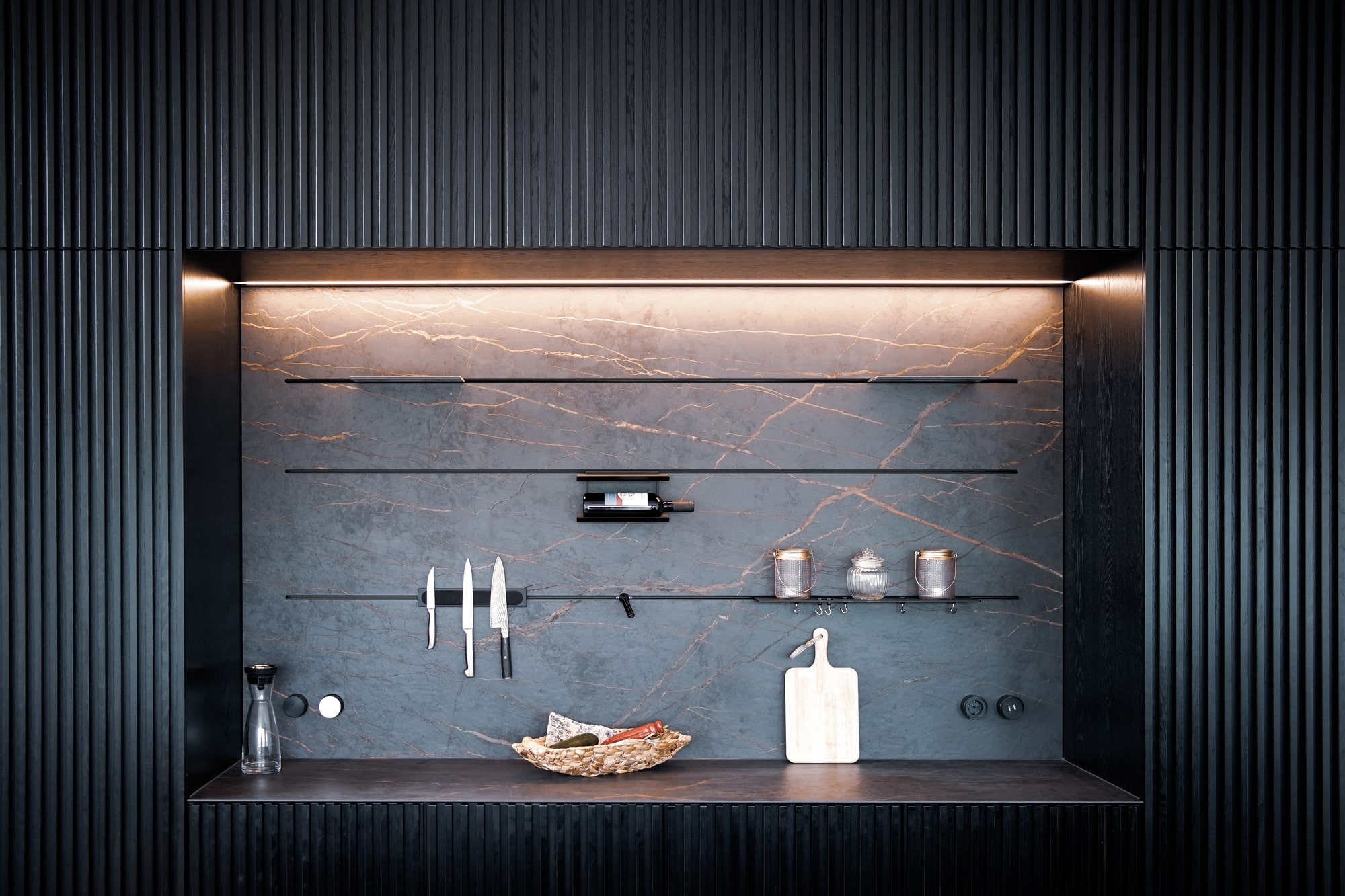
The central living space
The Architectural Dimension of the Kitchen
Architectural Perspective
The kitchen is more than just a functional workspace. It is a fundamental element of architecture that significantly influences the quality of living. In our planning, we always consider the kitchen in the context of the overall spatial program.
The integration of the kitchen into the living space requires a deep understanding of architectural principles. Proportions, sight lines, and light direction determine the spatial effect. The kitchen becomes part of a thoughtful spatial composition that combines practical requirements with architectural quality.
Spatial Planning
The layout design of a kitchen is based on a careful analysis of movement patterns and spatial relationships. We examine the connections to adjacent spaces and define clear functional zones. In doing so, we consider both practical and atmospheric aspects.
The positioning of work areas, appliances, and storage follows a clear system. Distances and arrangements are chosen to support intuitive movement patterns. At the same time, we create space for social interaction and communicative situations.
Contemporary Living
Modern living is characterized by openness and flexibility. The kitchen becomes the connecting element between different living areas. The challenge is to find the balance between openness and functional order.
The design takes various usage scenarios into account:
Workflows in food preparation
Cooking together
Social interaction
Retreat options
Materiality and Space
The choice of materials has a decisive influence on the spatial effect. Surfaces and textures shape the atmosphere of the space. We use materials purposefully to emphasize spatial qualities and define functional zones.
The craftsmanship of the materials significantly contributes to the spatial effect. Precisely executed details and harmonious proportions create a calm, harmonious atmosphere. The materiality supports the architectural intention and creates a connection to the surrounding space.
Light and Space
Natural and artificial light are essential design elements. The direction of light affects not only practical use but also the atmosphere of the space. We develop lighting concepts that support various usage situations.
The planning considers the course of natural light throughout the day and its effect on materials and surfaces. Artificial lighting is used purposefully to illuminate work areas and create atmospheric qualities.
Integration and Independence
A well-designed kitchen harmoniously connects with the surrounding space while preserving its functional independence. The transitions to adjacent areas are meticulously designed. This creates fluid spatial sequences that allow for various uses.
The craftsmanship plays a central role in the integration of the kitchen into the living space. Precise connections and thoughtful transitions create a natural link between the different areas.
