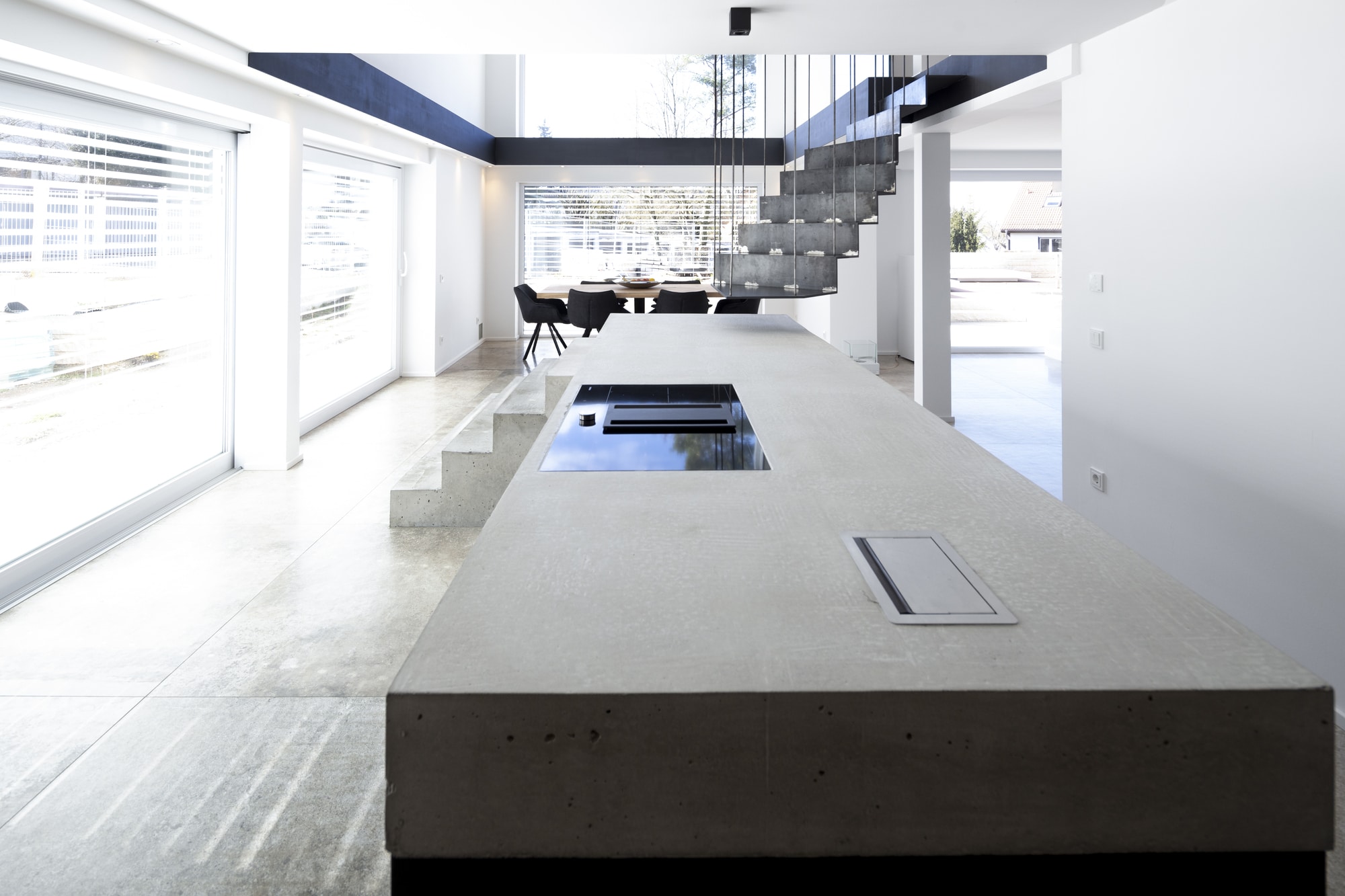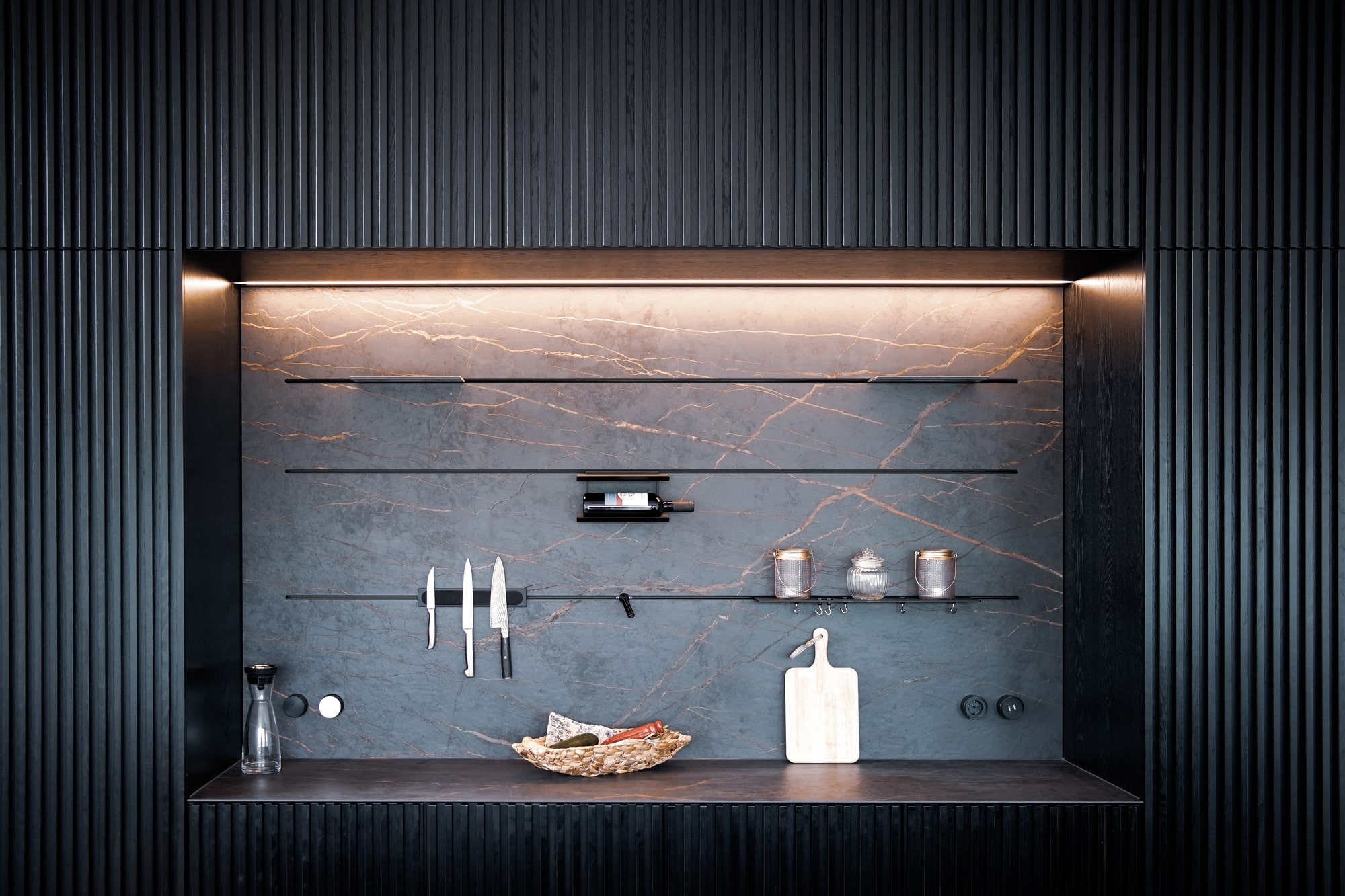
House W
Innovative Materialkomposition in zeitloser Eleganz
Innovative Material Composition in Timeless Elegance
In the "Haus W" project, we have redefined the boundaries of traditional kitchen design. The courage to conceive the kitchen countertop as an integral part of the path between the ground floor and the upper floor has manifested in a stunning design. This bold decision gives the kitchen a unique spatial dynamics and connects the levels of the house in an innovative way.
The materials used, concrete and steel, create a fascinating contrast. The almost timeless material concrete meets cutting-edge architecture here and creates an exciting symbiosis between tradition and innovation. The massive concrete steps contrast with the delicate steel staircase, which appears to float thanks to the sophisticated ceiling construction.
MATERIAL
HPL Fenix, Beton und roher Schwarzstahl
DESIGNER
Dominik Faber





