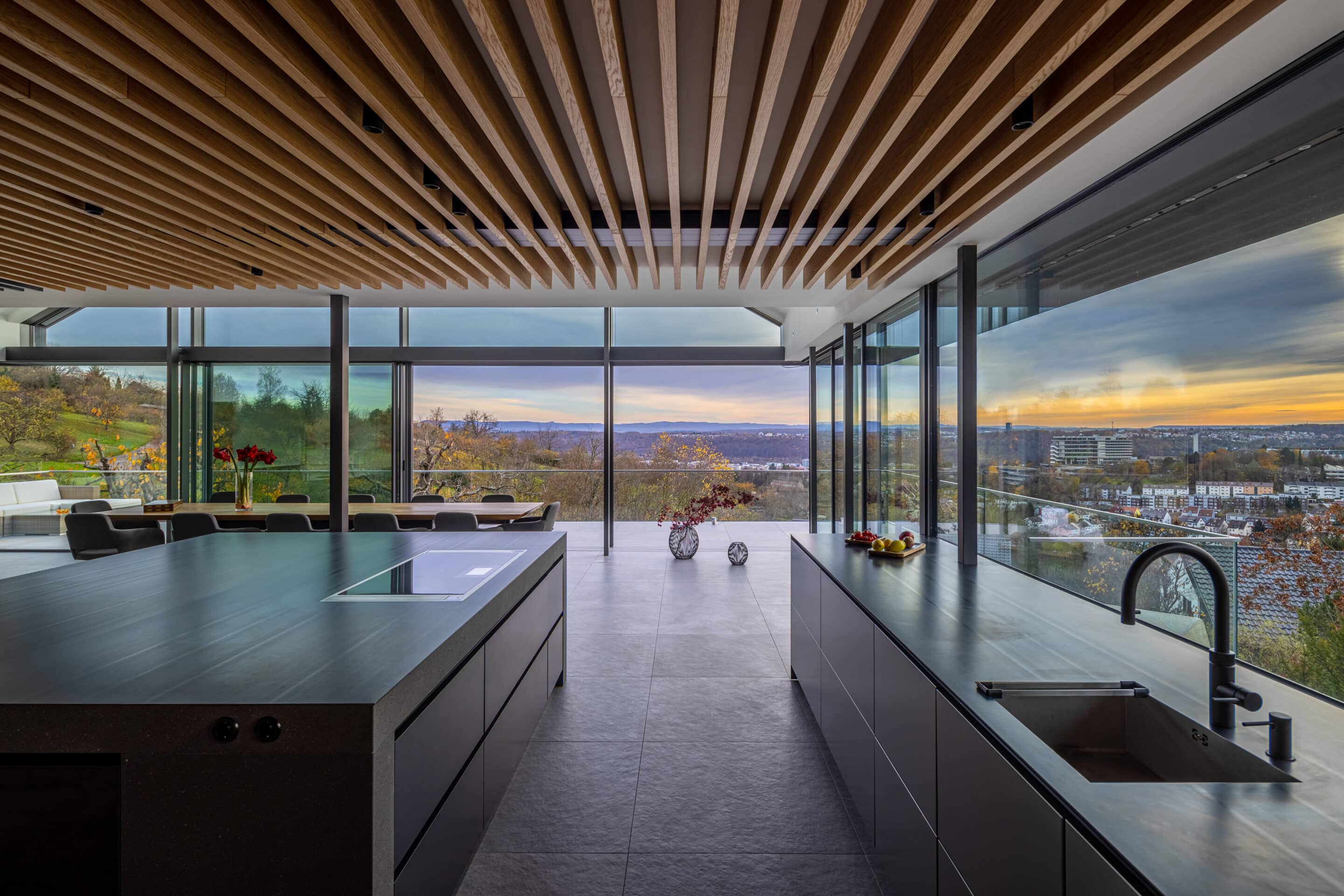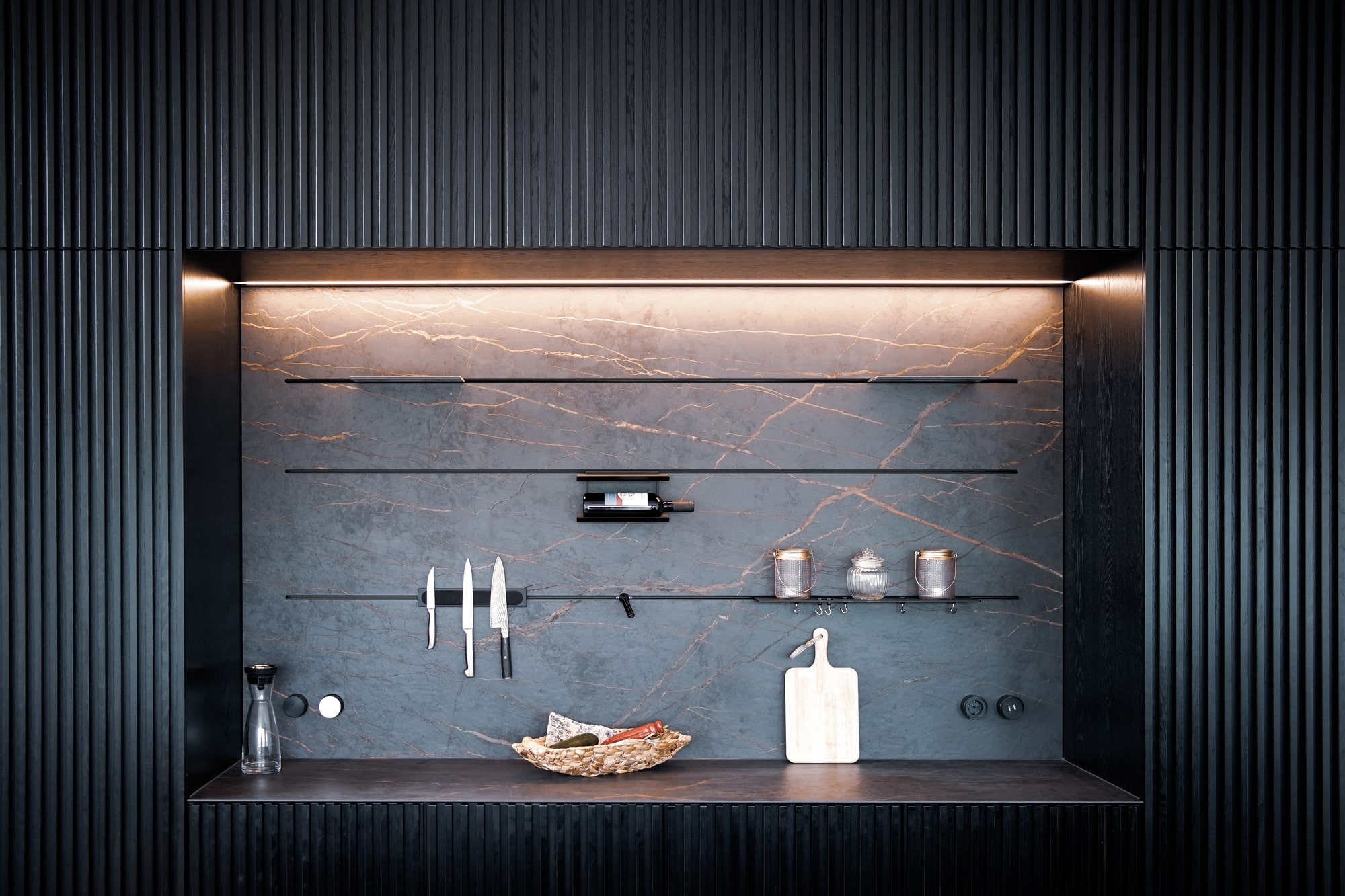
House LH
Der multifunktionale Kubus: Das Herzstück des Designs
The Multifunctional Cube: The Heart of the Design
At the center of our project "House LH" stands an innovative, custom-made cube that breaks the boundaries of traditional kitchen design. This cube is not only an architectural masterpiece but also a prime example of intelligent space utilization.
Within its interior, alongside the main kitchen, lies a fully-equipped backup kitchen. This additional kitchen is discreetly hidden behind elegant shelves and a smoothly sliding door. Our goal was to make the cube not appear as a conventional kitchen but as a multifunctional space that seamlessly integrates into the overall ambiance and meets various needs.
MATERIAL
Nußbaum Furnier, Marmor Fior di Bisco, Mattlack und Rauchglas Spiegel
DESIGNER
Dominik Faber






