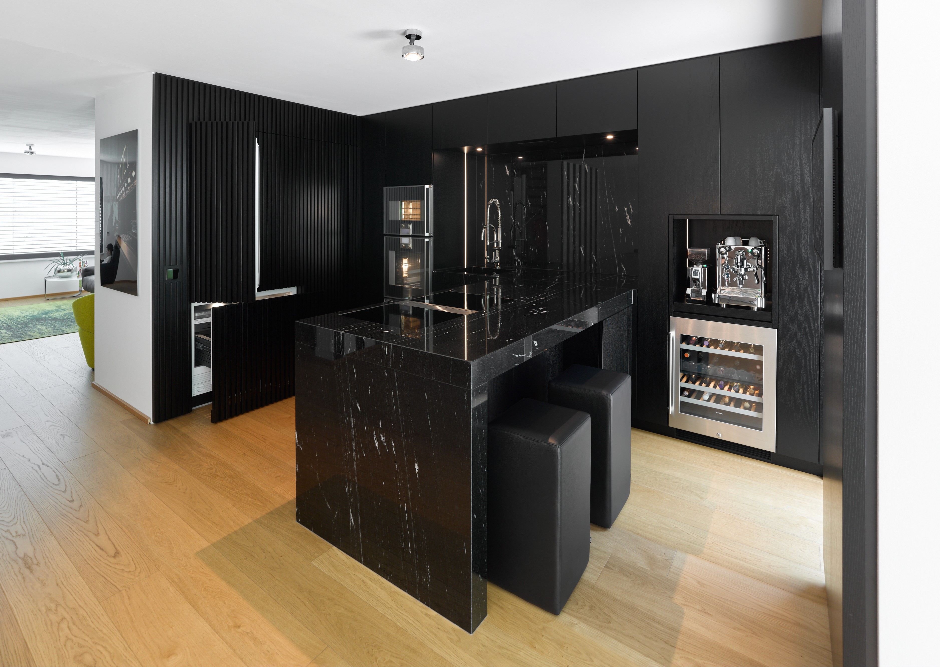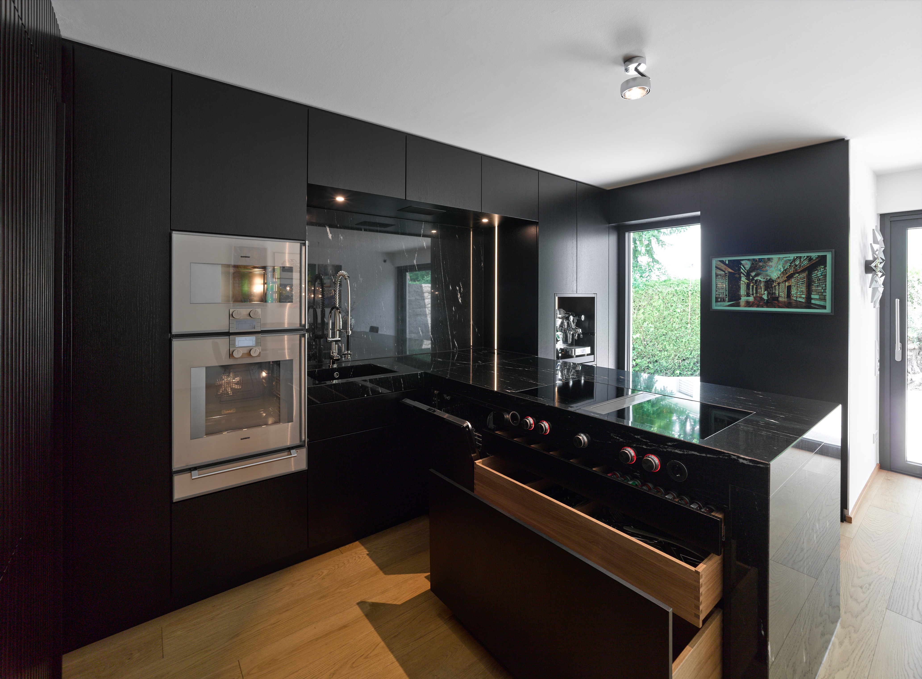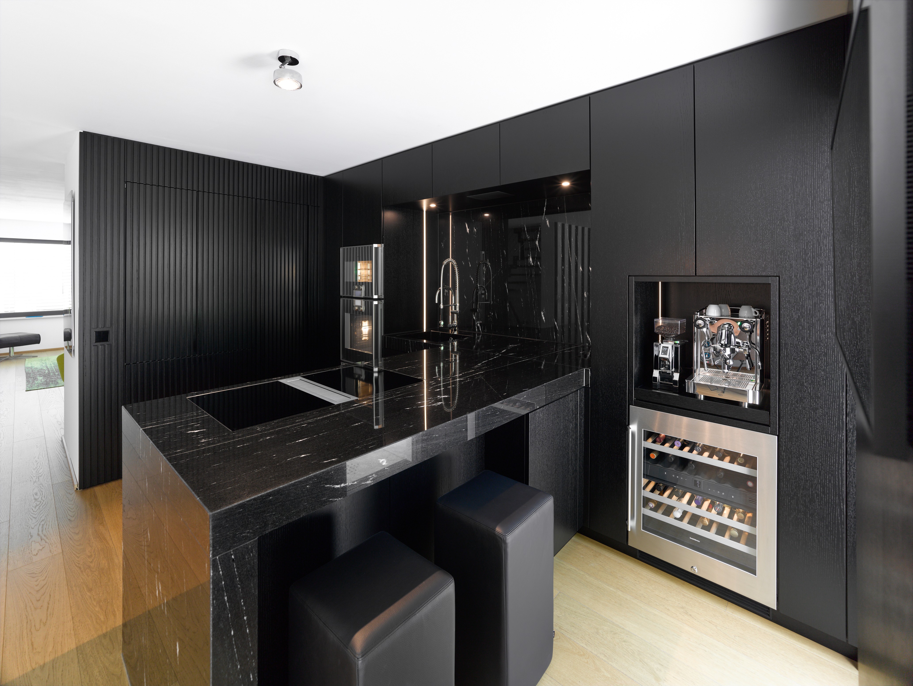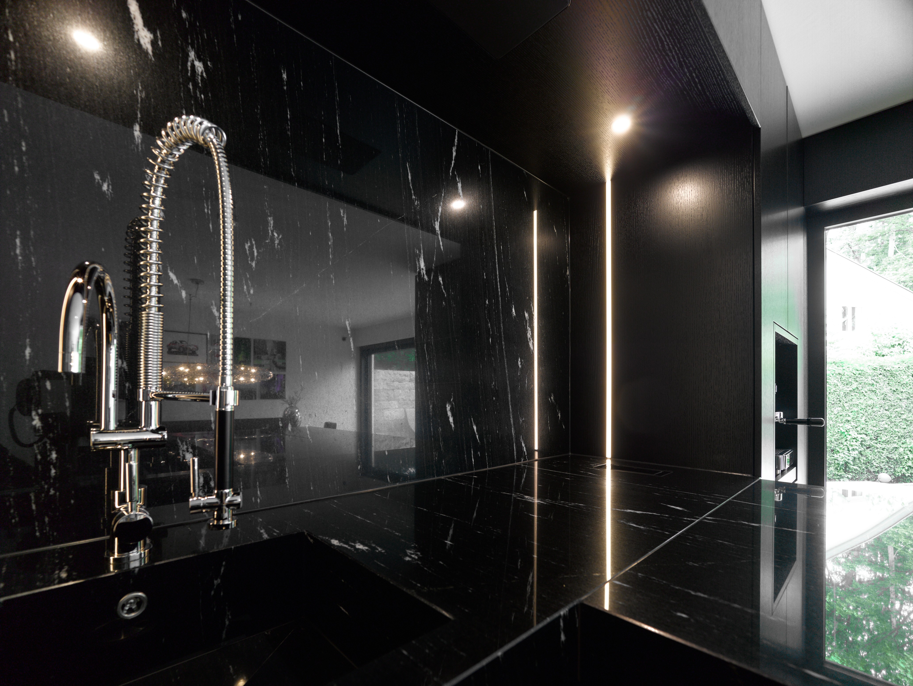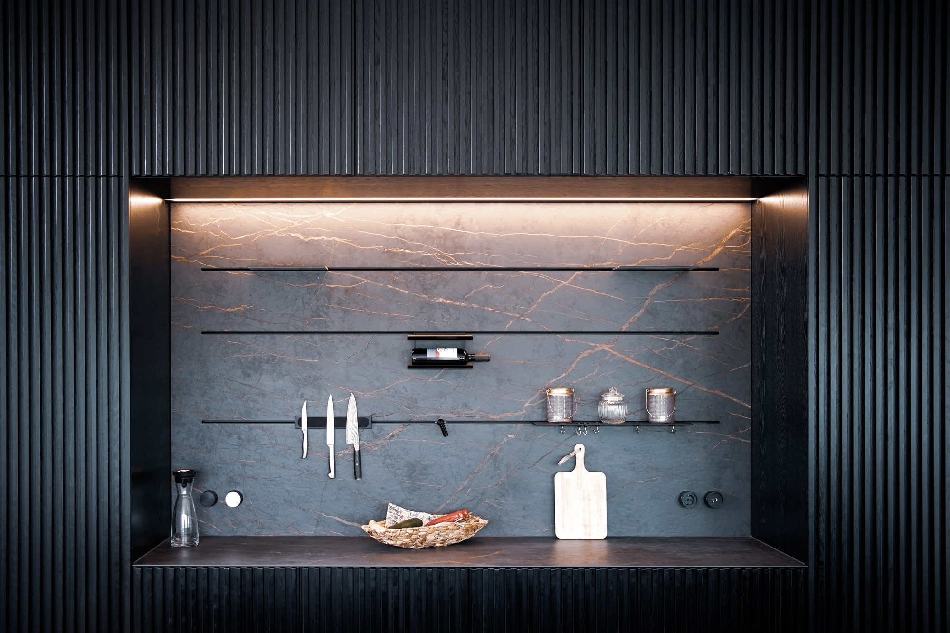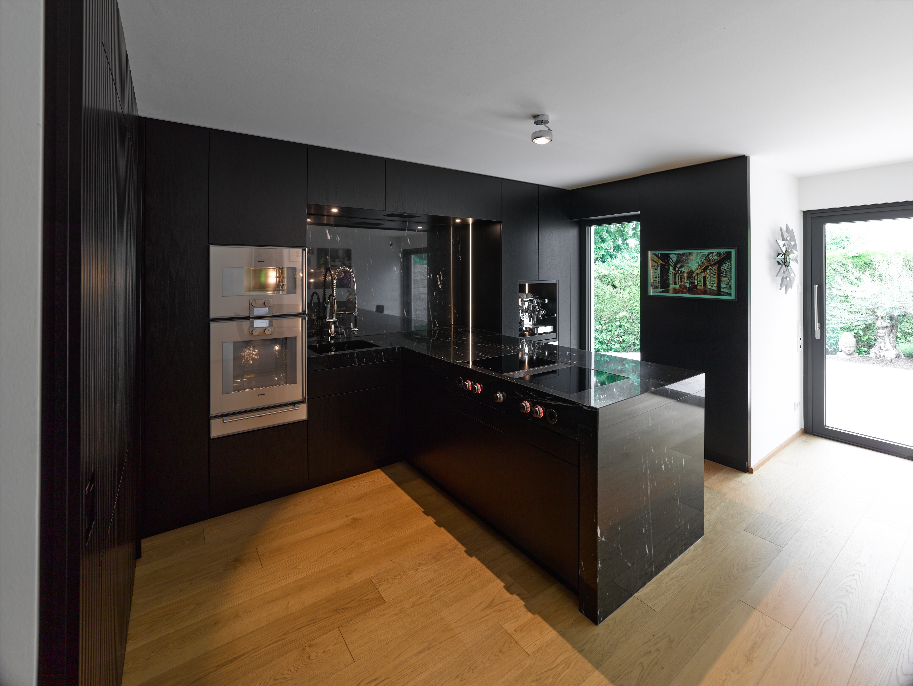
House K
Maßgeschneiderte Renovation: Eine Küche neu definiert
Tailored Renovation: Redefining a Kitchen
At the heart of the "Haus K" project is a complete redesign that transforms an ordinary kitchen into a masterpiece of functionality and design. Our team from Faber & Sons Kitchen Manufacturing was tasked with creating a space that goes far beyond the confines of a standard kitchen setup.
The countertop, with its polished surface, is the centerpiece of this transformation. It not only adds depth to the room but also creates an optical enlargement of the space through its reflective properties. Combined with the matte black oak veneer, a fascinating interplay of shiny and matte surfaces emerges, giving the kitchen a timeless elegance. The meticulously handcrafted slatted fronts act like an elegant wall covering, cleverly concealing functional elements such as the refrigerator and a passage door to the pantry. This combination of aesthetic design and practical functionality underscores the high art of craftsmanship.
MATERIAL
Schwarzes Eiche Furnier, Massive Schwarze Eiche Lamellen, Naturstein Via Lattea Poliert
DESIGNER
Dominik Faber

