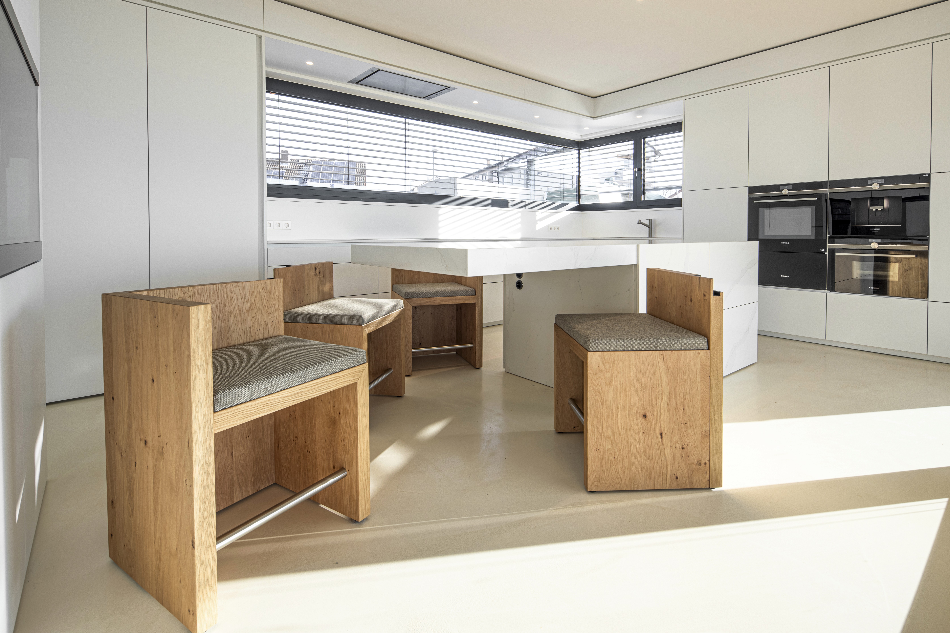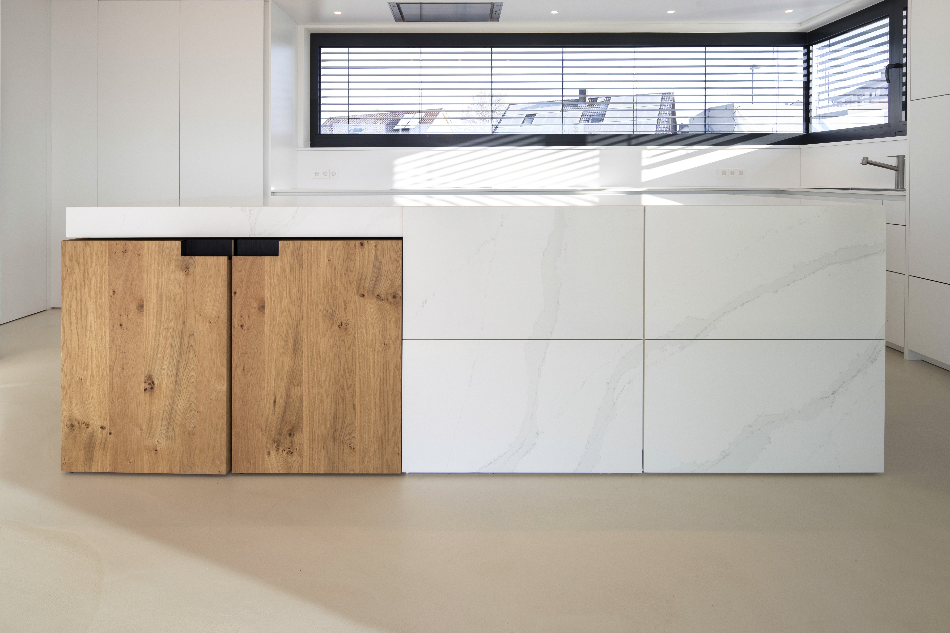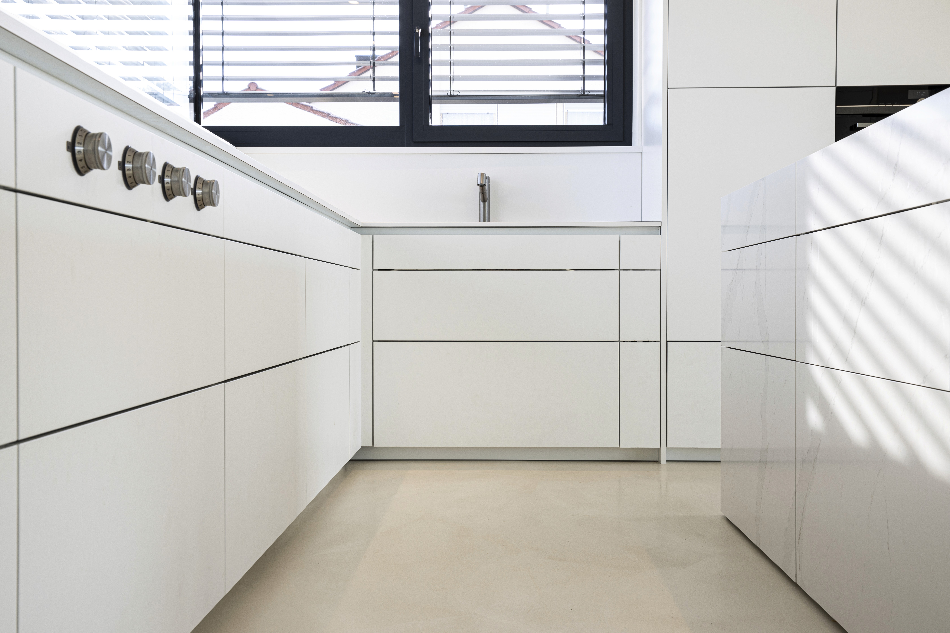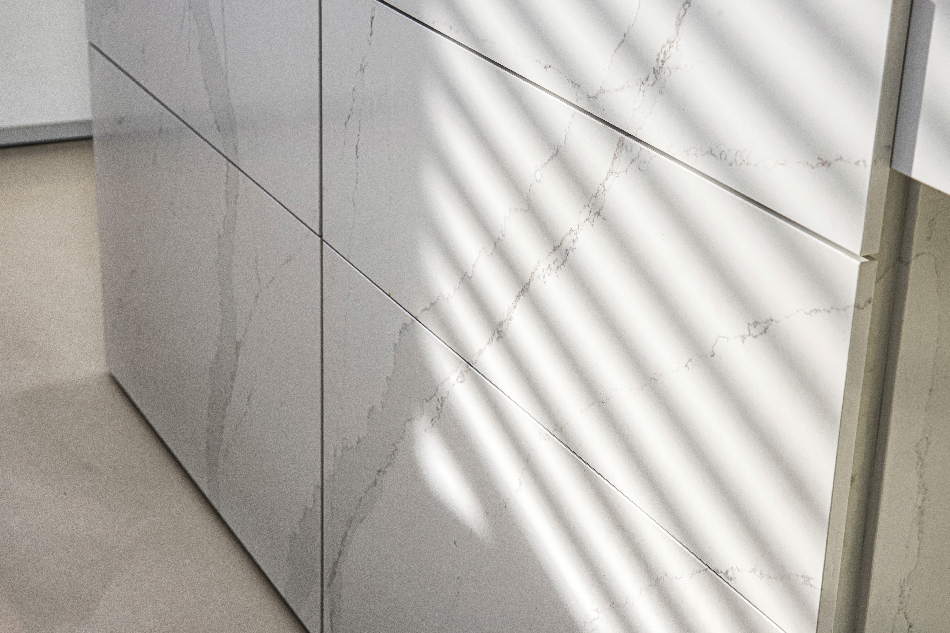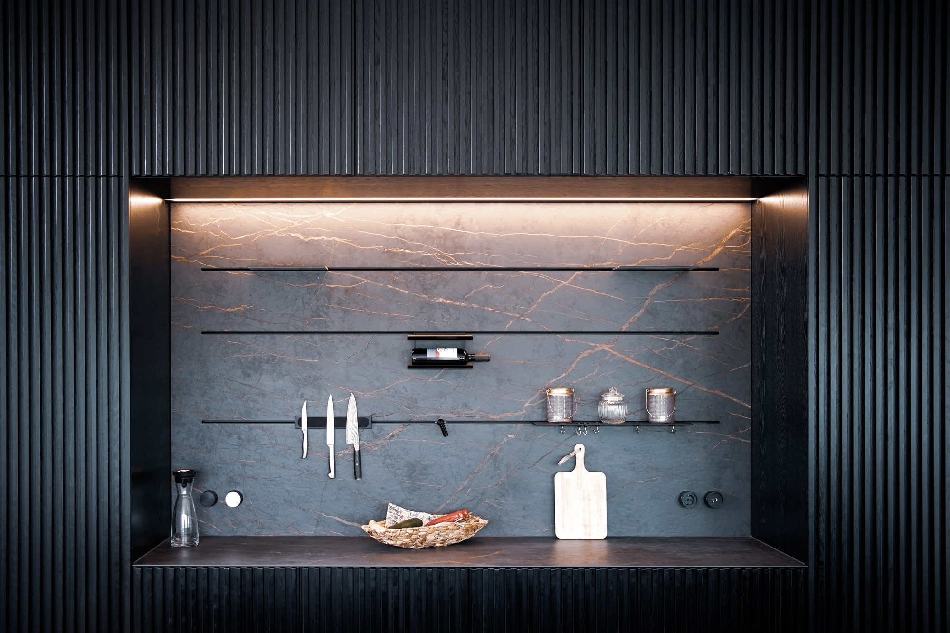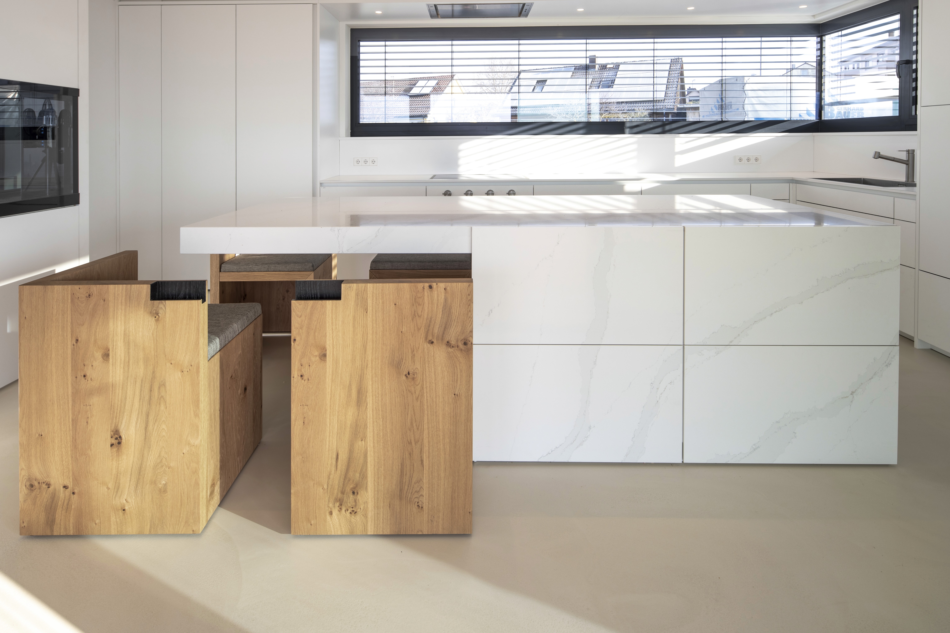
House BP
Detailplanung für perfekte Proportionen
Detail Planning for Perfect Proportions
In our project "House BP", precise detail planning was at the center of our work. In close collaboration with the builders, we particularly focused on the optimal proportions of the kitchen island and seating options. We placed great importance on the design of the shadow gaps and the integration of a unique room divider in the form of an aquarium.
The kitchen island was made from a high-quality quartz composite material. The chosen decor in Calacatta optic harmonizes perfectly with the custom-made chairs. When arranged together, they form a visual unit with the kitchen island, thereby emphasizing the thoughtful overall composition of the space.
MATERIAL
Quarzkomposit
DESIGNER
Dominik Faber
